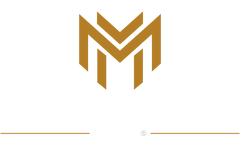4021 Bakerstown RdRichland, PA 15044




Mortgage Calculator
Monthly Payment (Est.)
$3,786Experience the perfect blend of rustic charm and modern luxury in this beautifully renovated farmhouse on 2.3 private and secluded acres with a full sport court perfect for basketball, pickleball, or tennis - a rare find. Discover Hardwood flooring throughout, a newly updated chef-inspired kitchen with abundant counter space, a large center island, and open dining area accented w/ a fireplace. The spacious family room with wood-burning fireplace provides an inviting retreat & the designated office space w/ French doors is ideal for work from home flexibility. Upstairs you will find 3 generously sized bedrooms, plus a flexible laundry room that could be converted to an additional bedroom. Enjoy the Oversized primary suite with spa-style bath, walk-in shower, and two walk-in closets. Fully finished lower level offers additional living space. Enjoy expansive outdoor entertaining areas and room to host large gatherings.The massive 4 car plus garage offers incredible storage on both levels
| 6 days ago | Listing first seen on site | |
| 7 days ago | Listing updated with changes from the MLS® |

INFORMATION DEEMED RELIABLE, BUT NOT GUARANTEED. IDX information is provided exclusively for consumers’ personal, non-commercial use and may not be used for any purpose other than to identify prospective properties consumers may be interested in purchasing.
Last checked: 2025-11-28 09:51 AM UTC


Did you know? You can invite friends and family to your search. They can join your search, rate and discuss listings with you.