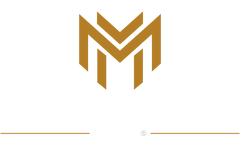700 W Waldheim RoadFox Chapel, PA 15215




Mortgage Calculator
Monthly Payment (Est.)
$6,844One of a kind treasure in Fox Chapel. Exquisite attention to artistic & historical detail, as the owners lovingly brought this home back to its magnificent origin of 1928: beamed ceilings, built-ins, wrought iron accents, a hidden prohibition bar, original tile window sills. Beautifully remodeled kitchen features custom cabinets, pro appliances, soapstone counters & sink; open to dining area surrounded by birdseye maple cabinetry. A winding staircase connects the LR to the 2nd floor primary suite, with its private rooftop patio. Off the LR is a large partially covered patio with a stone fireplace; overlooking a grassy courtyard surrounded by stone walls, a pond & fountain. The extraordinary private property, accessed by a gated governor’s driveway, surrounded by deer fence protecting lovely gardens serviced by a sprinkler system. Naturalized areas include walking paths, a previous chicken coop - playhouse/shed, gas lanterns, outdoor lighting; a creek & waterfall lie below the property.
| 3 months ago | Listing first seen on site | |
| 3 months ago | Listing updated with changes from the MLS® |

INFORMATION DEEMED RELIABLE, BUT NOT GUARANTEED. IDX information is provided exclusively for consumers’ personal, non-commercial use and may not be used for any purpose other than to identify prospective properties consumers may be interested in purchasing.
Last checked: 2026-01-09 04:09 PM UTC


Did you know? You can invite friends and family to your search. They can join your search, rate and discuss listings with you.