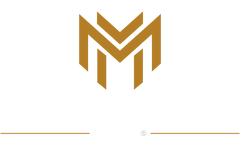76 FAIR OAKS DRIVEFox Chapel, PA 15238




Mortgage Calculator
Monthly Payment (Est.)
$7,528Welcome to 76 Fair Oaks, a home where timeless design meets modern comfort. Enter through a grand marble foyer with a sweeping curved staircase that sets the tone for the elegance within. The formal living room features custom built-ins and a classic mantle, while the richly paneled library offers a granite-framed fireplace and two walls of floor-to-ceiling bookshelves. The sunlit family room includes a brick fireplace. Palladian windows throughout the home offer plenty of natural light and beauty. The spacious eat-in kitchen boasts granite counters, a new cooktop, double ovens, and ample cabinetry. First-floor laundry adds everyday convenience. Upstairs, the expansive primary suite features its own fireplace and two walk-in closets. The finished lower level offers a large game room, bonus room for office or bedroom use, plus extensive storage and a cedar-lined closet. This beautifully maintained home blends classic charm with thoughtful updates in a private and prime location.
| 4 months ago | Listing first seen on site | |
| 4 months ago | Listing updated with changes from the MLS® |

INFORMATION DEEMED RELIABLE, BUT NOT GUARANTEED. IDX information is provided exclusively for consumers’ personal, non-commercial use and may not be used for any purpose other than to identify prospective properties consumers may be interested in purchasing.
Last checked: 2026-01-09 04:09 PM UTC


Did you know? You can invite friends and family to your search. They can join your search, rate and discuss listings with you.