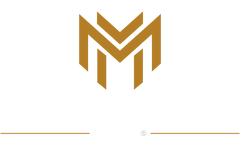4709 WallingfordShadyside, PA 15213




Mortgage Calculator
Monthly Payment (Est.)
$3,645Welcome to this stunning, custom-built, end-unit townhouse on a picturesque street in desirable Shadyside. It features 4 BR, 3.5 BA, game room, 2-car integral garage, & rooftop deck. The 1st floor includes 10’ ceilings & expansive windows for natural sunlight. The kitchen includes a large island, double oven, built-in wine cooler & generous counter space. The kitchen, dining, & living areas flow harmoniously together creating the perfect atmosphere for a relaxing evening or a night of entertaining guests. The primary suite offers a private retreat with high ceilings, an en-suite BA, & spacious walk-in closet. Two additional BRs are located on the 2nd floor with a full BA in the hallway. The 3rd floor includes the 4th BR (or office/flex space), a full BA, two large closets & a roof deck with expansive city views. Owning this home will place you in the middle of all that Shadyside has to offer: proximity to CMU & Pitt, shopping, dining, museums, galleries, Schenley Park, Frick Park, etc.
| 17 hours ago | Listing first seen on site | |
| 22 hours ago | Listing updated with changes from the MLS® |

INFORMATION DEEMED RELIABLE, BUT NOT GUARANTEED. IDX information is provided exclusively for consumers’ personal, non-commercial use and may not be used for any purpose other than to identify prospective properties consumers may be interested in purchasing.
Last checked: 2025-11-28 09:51 AM UTC


Did you know? You can invite friends and family to your search. They can join your search, rate and discuss listings with you.