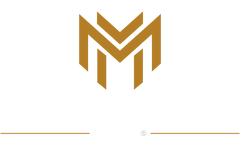102 Bartlett Lane.Marshall, PA 15090




Mortgage Calculator
Monthly Payment (Est.)
$3,878This exquisite new-construction Eddy Homes model home offers an unparalleled blend of convenience and privacy—a rare chance to enjoy elevated living framed by a lush, secluded green backdrop. A main-level entry and future elevator space provide enduring simplicity and long-term ease. Inside, refined designer finishes, dramatic windows, and a statement gas fireplace with custom built-ins set the tone for warm, sophisticated living. The open kitchen and morning-room balcony create effortless spaces for both intimate mornings and elegant entertaining. The owner’s suite boasts generous closets and a spa-inspired bath, while the top-floor recreation room with its covered balcony delivers a true “wow” moment. A spacious lower level adds versatility for guests, work, or play—culminating in a home intentionally crafted for luxury, comfort, and a beautifully simplified lifestyle.
| 7 days ago | Listing first seen on site | |
| 7 days ago | Listing updated with changes from the MLS® |

INFORMATION DEEMED RELIABLE, BUT NOT GUARANTEED. IDX information is provided exclusively for consumers’ personal, non-commercial use and may not be used for any purpose other than to identify prospective properties consumers may be interested in purchasing.
Last checked: 2025-11-28 09:51 AM UTC


Did you know? You can invite friends and family to your search. They can join your search, rate and discuss listings with you.