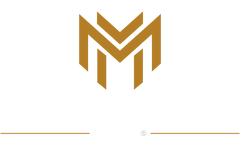116 Mirage DriveCranberry Twp, PA 16066




Mortgage Calculator
Monthly Payment (Est.)
$8,192Stunning custom home on 1.46-acre cul-de-sac lot in Forest Knoll Estates. Governor’s drive + detached heated 2-car garage. 20-foot ceilings in grand hall/living room with a wall of windows. 5 fireplaces + dining room, wet bar, vaulted library with built-in seating. Kitchen with granite, dual islands, high-performance appliances, built-in pantry, prep sink + extended island seatingtwo-story great room with floor-to-ceiling stone gas fireplace. Main-level owner’s suite with heated slate flooring, chromotherapy soaking tub, 11’ slate shower with skylights, dual cement vanities, private water closet + boutique-style walk-in closet with island. 3 upper-level bedrooms, each with en-suites. Major updates throughout, including refreshed finishes, updated mechanicals + enhanced lighting. Exterior upgrades feature a new in-ground pool + fully fenced yard, creating a private outdoor retreat.
| 2 days ago | Listing first seen on site | |
| 2 days ago | Listing updated with changes from the MLS® |

INFORMATION DEEMED RELIABLE, BUT NOT GUARANTEED. IDX information is provided exclusively for consumers’ personal, non-commercial use and may not be used for any purpose other than to identify prospective properties consumers may be interested in purchasing.
Last checked: 2025-11-23 05:43 PM UTC


Did you know? You can invite friends and family to your search. They can join your search, rate and discuss listings with you.