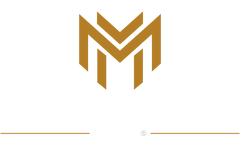617 PresidentsCecil, PA 15317




Mortgage Calculator
Monthly Payment (Est.)
$5,019Open floor plan with cathedral ceiling & fireplace in huge great room. Kitchen with custom cabinetry & enormous contrasting island. Soft close,pull outs, Kitchen Aid appliances, 10x10 breakfast area with walls of windows. Awesome butlers pantry with beverage ref. Separate dining room. Large main floor primary with two walk in closets & luxurious bath. Main floor second bedroom, full bath & office. Upper floor has full bath & bedroom & great loft for extra entertainment area. Walk-in closet 21x11. Lower level has GR with wet bar & fireplace, bedroom & bath. Extra areas are for storage23x19 & 28x14(one room) & 21x11; both patio and deck 16x16.Too many upgrades to list- this house has it all & can not be built any where near the list price. Community has so many activities and fosters an active lifestyle. Location is perfect too close to all major roads and shopping.
| a week ago | Listing first seen on site | |
| a week ago | Listing updated with changes from the MLS® |

INFORMATION DEEMED RELIABLE, BUT NOT GUARANTEED. IDX information is provided exclusively for consumers’ personal, non-commercial use and may not be used for any purpose other than to identify prospective properties consumers may be interested in purchasing.
Last checked: 2025-11-28 09:51 AM UTC


Did you know? You can invite friends and family to your search. They can join your search, rate and discuss listings with you.