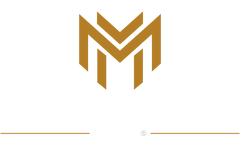113 Silver Spring TrailHempfield Twp, PA 15601




Mortgage Calculator
Monthly Payment (Est.)
$3,878Escape to your own private retreat on 8 acres of natural beauty. Nestled on a quiet, private drive, this spacious 4-bedroom home offers a classic layout designed for both comfort and flexibility. The main level boasts multiple living spaces, lots of large windows and glass doors, including an eat-in kitchen, formal dining room, sunroom, family room, living room, and a dedicated office - perfect for today’s lifestyle. Outdoors, walking trails wind throughout the park like property, making it a haven for nature and bird enthusiasts alike. An oversized 40x10 covered back porch and stone patio overlook lush landscaping, creating the ideal space for relaxing or entertaining. A detached 4+ car garage provides ample space for vehicles, equipment, or hobbies. An additional bonus is 200,00 cubic ft of Free Gas per year, Maybe time for a hot tub or greenhouse? You have found your new mini-estate that is ready to move in! This home has been Pre-Inspected!
| a week ago | Listing first seen on site | |
| a week ago | Listing updated with changes from the MLS® |

INFORMATION DEEMED RELIABLE, BUT NOT GUARANTEED. IDX information is provided exclusively for consumers’ personal, non-commercial use and may not be used for any purpose other than to identify prospective properties consumers may be interested in purchasing.
Last checked: 2025-11-28 09:51 AM UTC


Did you know? You can invite friends and family to your search. They can join your search, rate and discuss listings with you.