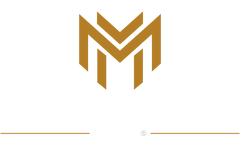4555 Glen Eden RdCranberry Twp, PA 16066




Mortgage Calculator
Monthly Payment (Est.)
$4,102One of Cranberry's best kept secrets is this Frank Lloyd Wright-inspired home that is buffered by almost 6 acres of a seamless flow of beautiful land surrounding it! Experience the timeless design where architecture and nature blend. Clean horizontal lines and expansive windows create a warm atmosphere filled with natural light. Some of the fine features are the open floor plan that flows effortlessly between living spaces, vaulted ceilings in almost all rooms, integrated lighting shining everywhere and all enhanced by rich wood accents and space saving custom built-ins that reflect exceptional craftsmanship. This is not merely a house but a way of living. The convenience to everything is unbelievable noting that you have a large slice of paradise right in the heart of Cranberry. The open foyer melts
| a week ago | Listing first seen on site | |
| a week ago | Listing updated with changes from the MLS® |

INFORMATION DEEMED RELIABLE, BUT NOT GUARANTEED. IDX information is provided exclusively for consumers’ personal, non-commercial use and may not be used for any purpose other than to identify prospective properties consumers may be interested in purchasing.
Last checked: 2025-11-28 09:51 AM UTC


Did you know? You can invite friends and family to your search. They can join your search, rate and discuss listings with you.