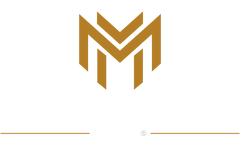465 Emerson StreetShadyside, PA 15206




Mortgage Calculator
Monthly Payment (Est.)
$6,159Completely updated and lovingly maintained house in the heart of Shadyside! So charming with original character & fresh modern updates throughout. Gorgeous entry welcomes you with with arched windows, slate floors & natural light! 10 ft ceilings, gleaming hardwoods, pretty moldings. Gourmet kitchen with breakfast book, great cabinet and counter space, SubZero & high end appliances. Spacious living room with built ins and fireplace. Stunning dining room with fireplace & bay window. Hard to find first floor family room has flexible layout options. Second floor has 2 suites, including primary with fireplace, sitting room & dressing area. Third floor has 2 more bedrooms and updated hall bath. Fabulous newly finished lower level with wet bar, sleek cabinetry & perfect space to entertain! Great outdoor space with flat side yard & pretty patio. Amazing location near Walnut & Highland shops & restaurants, easy access to hospitals, universities, Bakery Sq. Move-in ready & lovely to call home!
| yesterday | Listing first seen on site | |
| 2 days ago | Listing updated with changes from the MLS® |

INFORMATION DEEMED RELIABLE, BUT NOT GUARANTEED. IDX information is provided exclusively for consumers’ personal, non-commercial use and may not be used for any purpose other than to identify prospective properties consumers may be interested in purchasing.
Last checked: 2025-10-25 01:58 PM UTC


Did you know? You can invite friends and family to your search. They can join your search, rate and discuss listings with you.