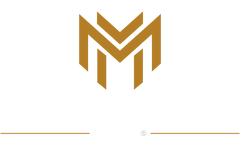6324 Marchand StreetShadyside, PA 15206




Mortgage Calculator
Monthly Payment (Est.)
$8,440Impeccably renovated home in prime Shadyside location! Custom finishes, designer touches & upgrades at every turn. Entry has gleaming hardwoods, soaring ceilings & gorgeous staircase. Formal living room with dry bar, crown molding & new fireplace opens to family room w flexible layout options. Recently updated kitchen has sleek cabinetry to the ceiling, Thermador appliances. Separate butler's pantry has quartz countertops & storage galore. Dining room has modern lighting & thoughtfully designed built-in buffet. 1st fl mudroom + powder room. 2nd floor has primary suite with double custom walk-in closets & ensuite bath. 2 more bedrooms, hallway bath & 2nd fl laundry. 3rd floor has 2 more full baths & 3 beds, including adorable playroom w window nook! Phenomenal outdoor space w tabletop flat yard, custom deck & patio area. Rare 2+ car garage. Amazing location near Walnut & Highland shops & restaurants, easy access to hospitals, universities, Bakery Sq. Move-in ready & lovely to call home!
| 7 days ago | Status changed to Active Under Contract | |
| 7 days ago | Listing updated with changes from the MLS® | |
| 2 weeks ago | Listing first seen on site |

INFORMATION DEEMED RELIABLE, BUT NOT GUARANTEED. IDX information is provided exclusively for consumers’ personal, non-commercial use and may not be used for any purpose other than to identify prospective properties consumers may be interested in purchasing.
Last checked: 2025-10-25 02:04 PM UTC


Did you know? You can invite friends and family to your search. They can join your search, rate and discuss listings with you.