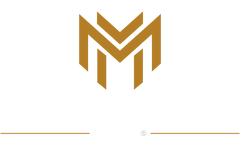441 Roebling CtCranberry Twp, PA 16066




Mortgage Calculator
Monthly Payment (Est.)
$2,099Enjoy the convenience of newer construction with the easy come-and-go lifestyle of the Meeder community in this 2021 carriage home, with a brewery, coffee shop, boutique and so much more still to come just steps from your front door! The wonderfully open-concept main floor is outfitted in a serene and on-trend palette of soft beige and deep charcoal with just a splash of warmth, from the freshly painted walls to the cabinetry, down to the luxury vinyl plank floors. The kitchen is packed with tons of cabinets and counter space, incl. a coffee bar and breakfast bar with seating. Get cozy around the living room fireplace during winter time, or step outside to your private fenced-in patio and highly manageable yard where you can relax, host and cook outdoors. The main-floor owners suite offers a walk-in closet, dual sinks and a large tiled walk-in shower. The 2nd floor hosts two more amply-sized bedrooms, another full bath and a large storage room. It’s all ready to move right in!
| 2 months ago | Price changed to $460,000 | |
| 2 months ago | Listing updated with changes from the MLS® | |
| 2 months ago | Listing first seen on site |

INFORMATION DEEMED RELIABLE, BUT NOT GUARANTEED. IDX information is provided exclusively for consumers’ personal, non-commercial use and may not be used for any purpose other than to identify prospective properties consumers may be interested in purchasing.
Last checked: 2025-11-28 09:51 AM UTC


Did you know? You can invite friends and family to your search. They can join your search, rate and discuss listings with you.