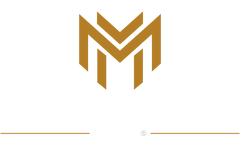918 W Waldheim RdFox Chapel, PA 15215




Mortgage Calculator
Monthly Payment (Est.)
$9,353Live in the heart of Fox Chapel borough on 6 acres. Coming from the city, feel free to walk into Aspinwall for delights in coffee shops, restaurants, a Spa, boutiques, and more. Get to downtown, Shadyside, Squirrel Hill, Cranberry, and the turnpike with ease. History awaits you on all levels with light that streams through all day long. Updates to kitchen and bathrooms along with hardwood floors, side and rear patios, grilling porch off the kitchen, two staircases, mud room, and a 12x5 temp controlled wine cellar. Bonus room is used as an office, but can be a bedroom, if needed. Architecture of the 1920's defies the ordinary and has an appreciative value. Closet space is abundant on all levels. Bonus 8x7 nook in kitchen and a huge top floor for gaming space. Lower level has a safe, bathroom, work room and storage. Enjoy the expansive lawn areas that surround the home, while the rear affords you privacy and mature trees. Classic Tudor with todays floor plan and lifestyle needs.
| 2 weeks ago | Status changed to Pending | |
| 2 weeks ago | Listing updated with changes from the MLS® | |
| 3 months ago | Price changed to $2,050,000 | |
| 9 months ago | Listing first seen on site |

INFORMATION DEEMED RELIABLE, BUT NOT GUARANTEED. IDX information is provided exclusively for consumers’ personal, non-commercial use and may not be used for any purpose other than to identify prospective properties consumers may be interested in purchasing.
Last checked: 2025-12-30 06:29 PM UTC


Did you know? You can invite friends and family to your search. They can join your search, rate and discuss listings with you.