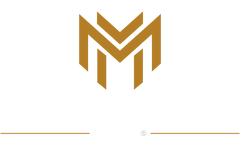1102 Grandview Ave 9Mt Washington, PA 15211




Mortgage Calculator
Monthly Payment (Est.)
$5,839Experience luxury living in this stunning Mt. Washington condominium offering panoramic views of Pittsburgh’s skyline, rivers, and stadiums. This spacious home features a sunken living room with floor-to-ceiling windows and balcony access, perfect for soaking in the cityscape. The open dining area flows into a fully equipped, step-saver kitchen. With three generously sized bedrooms—including a captive room ideal for a home office—and a luxurious primary suite with spa-like ensuite and private balcony, comfort meets elegance throughout. Enjoy the convenience of second-level laundry and an oversized 3–4 car garage. Located just steps from the Incline, restaurants, and entertainment, this home offers a rare blend of peace, style, and city access. Wake up every day to million-dollar views and vacation-like living. Don’t miss your chance to own this exceptional property on Grandview Avenue!
| 4 hours ago | Listing first seen on site | |
| 8 hours ago | Listing updated with changes from the MLS® |

INFORMATION DEEMED RELIABLE, BUT NOT GUARANTEED. IDX information is provided exclusively for consumers’ personal, non-commercial use and may not be used for any purpose other than to identify prospective properties consumers may be interested in purchasing.
Last checked: 2025-10-13 06:00 PM UTC


Did you know? You can invite friends and family to your search. They can join your search, rate and discuss listings with you.