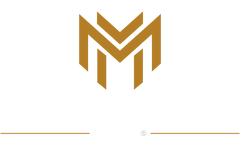964 Thorn Run RdMoon/Crescent Twp, PA 15108
Mortgage Calculator
Monthly Payment (Est.)
$4,558Nestled on 4+ serene acres, this custom estate offers space to live expansively, entertain beautifully & unwind in peace, without the confines of a neighborhood. W/ 5 bedrooms & multiple flex rooms, you can create what fits your life best—home gym, playroom, media lounge or dual offices. The kitchen anchors the home w/ generous prep space that flows seamlessly into the great room, where exposed beams & a grand wood-burning fireplace set a warm, welcoming tone. The primary suite is a true sanctuary featuring dual dressing closets, a spa-inspired bath, private office & balcony—an ideal blend of luxury & privacy. The lower level provides flexibility w/ a spacious game room, fitness area, fireplace & direct access to the outdoors—perfect for recreation or multi-generational living. Surrounded by natural beauty, this property offers something rare: space, freedom & distinction. Whether you’re seeking room to grow, host or simply breathe, this home adapts beautifully to your lifestyle.
| 4 hours ago | Listing first seen on site | |
| 8 hours ago | Listing updated with changes from the MLS® |

INFORMATION DEEMED RELIABLE, BUT NOT GUARANTEED. IDX information is provided exclusively for consumers’ personal, non-commercial use and may not be used for any purpose other than to identify prospective properties consumers may be interested in purchasing.
Last checked: 2025-10-13 06:00 PM UTC


Did you know? You can invite friends and family to your search. They can join your search, rate and discuss listings with you.