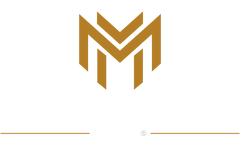174 Barberry RdSewickley Heights, PA 15143




Mortgage Calculator
Monthly Payment (Est.)
$12,542174 Barberry Road stands apart from the traditional, historic estates that define Sewickley Heights. Completed in 2015, this 21st Century Farmhouse is a contemporary architectural statement with deep commitment to beauty, energy efficiency, natural living, and sustainability. Set on 5.15 acres, the tri-level home offers over 7,000 SqFt of conditioned space and a newly imagined two-story Western Pennsylvania Bank Barn. Both buildings feature solar panels, radiant floor heat, and sustainable design with low operating and maintenance costs. The residence includes four bedrooms, five baths, three-car garages, custom red oak millwork, historic interior doors, geothermal HVAC, and a semi-finished 3,000 SqFt lower level ready for your final touches. Sequestered at the rear of the property, the 4,800-square-foot barn offers distinctive upper and lower levels with vaulted ceilings, two lofts, and four garage doors, creating an ideal setting for events, equestrian use, or a home business.
| 24 hours ago | Listing first seen on site | |
| yesterday | Listing updated with changes from the MLS® |

INFORMATION DEEMED RELIABLE, BUT NOT GUARANTEED. IDX information is provided exclusively for consumers’ personal, non-commercial use and may not be used for any purpose other than to identify prospective properties consumers may be interested in purchasing.
Last checked: 2025-10-13 06:00 PM UTC


Did you know? You can invite friends and family to your search. They can join your search, rate and discuss listings with you.