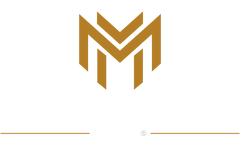420 DennistonShadyside, PA 15206




Mortgage Calculator
Monthly Payment (Est.)
$5,703This majestic, Victorian home graces a peaceful street in the heart of Shadyside, within walking distance to restaurants and shopping. The open floor plan blends modern amenities w/old world charm & intricate features, while providing sun filled rooms w/10 ft ceilings & 8 ft windows (shatter proof on 1st fl).The spacious kitchen marries modern convenience w/a large marble center island.The breakfast nook is nestled beside expansive windows, a sunny spot for casual meals, overlooking the rear yard.The primary suite features large windows w/transoms, a fireplace, 2 walk in closets, a private en-suite sitting area & marble bathroom. 4 additional bedrooms & 2 updated baths and a 2 car garage complete the floor plan.Other amenities include a heated sidewalk, 2 Juliette balconies, drinking water filtration system, Vermont black slate roof (2001), fully serviceable basement with waterproof system, antique door hardware, freshly painted interior/exterior, a tankless water heater & much more.
| yesterday | Listing first seen on site | |
| yesterday | Listing updated with changes from the MLS® |

INFORMATION DEEMED RELIABLE, BUT NOT GUARANTEED. IDX information is provided exclusively for consumers’ personal, non-commercial use and may not be used for any purpose other than to identify prospective properties consumers may be interested in purchasing.
Last checked: 2025-10-13 06:00 PM UTC


Did you know? You can invite friends and family to your search. They can join your search, rate and discuss listings with you.