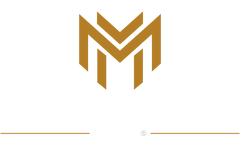1041 Skyline DrCecil, PA 15317




Mortgage Calculator
Monthly Payment (Est.)
$6,342This gorgeous custom built Graziani home in the beautiful Alto Piano community is NEW (built in 2025) and ready to move in! First floor master, eat-in kitchen with quartz countertops, walk-in pantry, double ovens, pot filler and tile backsplash; two-story fireplace in family room. Finished basement has fireplace, wet bar, safe room and dog washing station. Master bath features steam shower, heated floors and custom closet system with quartz top island. In-ground salt water heated pool with custom motorized cover to keep pool clean, fenced in yard and lawn sprinkler system, patio roof mounted heaters, gas fire pit, sod lawn, professional landscaping and outdoor custom landscape lighting. Generac generator. 3-car garage with high ceilings, custom flooring and 220 electric charger. Prime Southpointe location!
| 3 days ago | Listing first seen on site | |
| 3 days ago | Listing updated with changes from the MLS® |

INFORMATION DEEMED RELIABLE, BUT NOT GUARANTEED. IDX information is provided exclusively for consumers’ personal, non-commercial use and may not be used for any purpose other than to identify prospective properties consumers may be interested in purchasing.
Last checked: 2025-10-13 06:07 PM UTC


Did you know? You can invite friends and family to your search. They can join your search, rate and discuss listings with you.