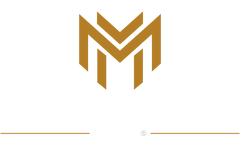694 Valleyview RdMt Lebanon, PA 15243




Mortgage Calculator
Monthly Payment (Est.)
$6,045Welcome to 694 Valleyview Road, a stunning stone Tudor in Virginia Manor, Mt. Lebanon’s only perfectly flat community, known for its beautiful tree-lined streets where you’ll feel immediately welcomed and at ease. This timeless home blends historic charm with modern comfort, featuring a light-filled living room with signature Tudor windows, hardwood floors, and a fireplace. The elegant dining room opens to an eat-in kitchen with granite countertops, a butler’s pantry, and first-floor laundry. The family room impresses with a floor-to-ceiling stone fireplace, built-ins with a rolling ladder, beams, and a wet bar perfect for entertaining. A newer three-season room overlooks the fenced yard with a patio, outdoor kitchen, playhouse, and detached two-car garage. Enjoy walkability to Jefferson Elementary and quick access to Mt. Lebanon’s schools, local private country clubs, the airport, and downtown Pittsburgh.
| 4 days ago | Listing first seen on site | |
| 4 days ago | Listing updated with changes from the MLS® |

INFORMATION DEEMED RELIABLE, BUT NOT GUARANTEED. IDX information is provided exclusively for consumers’ personal, non-commercial use and may not be used for any purpose other than to identify prospective properties consumers may be interested in purchasing.
Last checked: 2025-10-13 06:00 PM UTC


Did you know? You can invite friends and family to your search. They can join your search, rate and discuss listings with you.