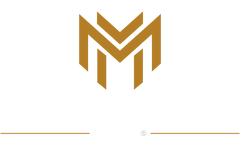126 Fieldstone LNLigonier Twp, PA 15658




Mortgage Calculator
Monthly Payment (Est.)
$4,558Amazing Laurel Sunrises! 4 BR 3-1/2 bath (22) acre Estate! Private back patio adjoins Kitchen & Great Room. Wildlife abounds - a bird sanctuary. Bluebird boxes await the next season! Garden areas w Gazebo. Several outer yard faucets to water plants & flowers. Heated 22 x42 Salt Water Swimming Pool w beautiful fenced in patio & lawn. Lit Bocci Court & Horseshoe Pits. Large Eat-In Kitchen w Island, 2 sinks, and loads of cabinets. First floor Laundry with pantry cupboard. Primary Bedroom Suite w walk-in closet, wood-burning Fireplace, private Eastern Patio, spacious shower, private water closet, soaking tub double vanity await! Abundant sunlight in the 20x26 Great Room w dining area built in & huge wood-burning Fireplace. Natural Stone floor Entry Foyer leads to handsome Den/Office and 1/2 bath. Fully finished basement w Family Room, pellet stove, full Bath, large Bedroom w walk-in closet. Oversized 2 car garage w work bench. Detached 3 car Barn/Garage w 1/2 Bath. Home Warranty!
| 3 days ago | Listing first seen on site | |
| 3 days ago | Listing updated with changes from the MLS® |

INFORMATION DEEMED RELIABLE, BUT NOT GUARANTEED. IDX information is provided exclusively for consumers’ personal, non-commercial use and may not be used for any purpose other than to identify prospective properties consumers may be interested in purchasing.
Last checked: 2025-10-13 06:00 PM UTC


Did you know? You can invite friends and family to your search. They can join your search, rate and discuss listings with you.