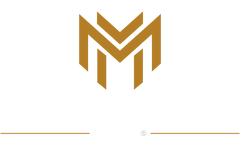1801 McCorkle RoadSouth Park, PA 15129




Mortgage Calculator
Monthly Payment (Est.)
$3,878Sprawling Brick Ranch on 5 Secluded Acres w/ 4 Stall Barn & 16x32 Inground Pool w/ 57x62 Omni Stone Patio area & Outdoor Storage. Incredible 28x13 Enclosed 4 Seasons Sunroom offering a Cathedral Ceiling highlighted by a Front Wall of Windows and Sliding Glass Doors, Gorgeous Woodwork, Leaf-Style Ceiling Fan Light and leads out to 25x20 Patio. Plenty of Gorgeous Honey Oak Wood Cabinets in HUGE Eat-in Kitn. Breakfast Island, Ceiling Fan Light, Ceramic Tile Flooring & Beautiful partial Brick Wall. Plenty of Windows throughout home calling in the Natural Light & Quality Plaster Walls! Formal Din Rm w/ Beautiful Chandelier, Chair Rail Trim & Crown Molding. MASSIVE LivRm w/ Stone Wood Burning Fireplc, Wood Beams, Attractive Wood Panel, Floor to Ceiling Bay Window! SPECTACULAR 28x13 Game Room w/ Brick Wood Burning Fireplace w/ Light Sconces, Wood Bin & Built-in Bay Window Seat along Brick Wall. Den w/ Built-in Desk. Roof 15 yrs, Window 8 yrs. ABSOLUTE MOVE-in Cond. More Comments under photos
| 4 days ago | Listing first seen on site | |
| 4 days ago | Listing updated with changes from the MLS® |

INFORMATION DEEMED RELIABLE, BUT NOT GUARANTEED. IDX information is provided exclusively for consumers’ personal, non-commercial use and may not be used for any purpose other than to identify prospective properties consumers may be interested in purchasing.
Last checked: 2025-10-13 06:07 PM UTC


Did you know? You can invite friends and family to your search. They can join your search, rate and discuss listings with you.