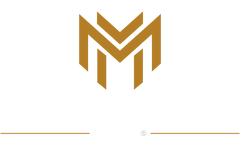101 Rebecca DrivePeters Twp, PA 15367




Mortgage Calculator
Monthly Payment (Est.)
$6,524101 Rebecca Dr*6 bed*5.5 bath*7000+ sqft (includes lower level)*Peters Twp School! Listen to this: NEW ROOF*FLOORS*KITCHEN*ENTIRE INTERIOR PAINTED*REFRESHED BATHS*NEW LAUNDRY/MUD ROOM*NEW CUSTOM CLOSETS (+ 2 walk-in pantries)*NEW 8' STONE LOOK FENCE*+MORE. Lets talk about this floor plan..the main floor alone offers a primary bed PLUS 2nd bed w/en-suite, den (black frame glass doors-WOW), dining rm, kitchen w/breakfast area (you have to see this remodel-another WOW), 19’ cathedral family rm, & laundry/mud rm. The covered upper patio: built-in grill*granite counter*fridge*corner brick fireplace. You even get a curved staircase facing the family rm. Upper level=impressive layout too. 2 beds w/full bath on one end..& flex space (w/5x8 closet) that leads to a ‘cat walk’ to the 5th bed w/en-suite. Lower level: 6th bed w/en-suite*kitchenette*gameroom w/media features, fitness rm, endless storage + access to the pool w/private back yard. Walking distance to Montour Trail & Peterswood Park.
| 3 days ago | Listing first seen on site | |
| 3 days ago | Listing updated with changes from the MLS® |

INFORMATION DEEMED RELIABLE, BUT NOT GUARANTEED. IDX information is provided exclusively for consumers’ personal, non-commercial use and may not be used for any purpose other than to identify prospective properties consumers may be interested in purchasing.
Last checked: 2025-10-13 06:00 PM UTC


Did you know? You can invite friends and family to your search. They can join your search, rate and discuss listings with you.