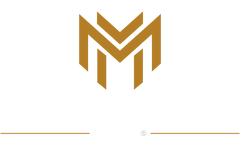1529 Allison DrUpper St Clair, PA 15241




Mortgage Calculator
Monthly Payment (Est.)
$3,650Beautiful custom built brick home with cathedral ceilings, hardwood floors and waterfall staircase. The high ceilings and open floor plan allow for endless entertaining and function. 1st floor laundry with central vacuum in both the house and attached garage. New interior paint and plantation shutters adorn the main floor. Gas fireplace and shiplap accents make for a cozy fall evening in the family room. The kitchen has tremendous storage and ample counter space. The primary bedroom is a retreat in itself. Tray ceiling with huge walk in closet. primary bath has updated dual sinks, separate water closet and 2nd stackable laundry set. The finished basement has custom bar and additional room that is currently used as office but could be 5th bedroom and private bathroom. The private fenced rear yard hosts a large screened patio and separate firepit area as well as level green space. All located in Trotwood Hills with a twp maintained park and social neighborhood.
| 3 days ago | Listing first seen on site | |
| 3 days ago | Listing updated with changes from the MLS® |

INFORMATION DEEMED RELIABLE, BUT NOT GUARANTEED. IDX information is provided exclusively for consumers’ personal, non-commercial use and may not be used for any purpose other than to identify prospective properties consumers may be interested in purchasing.
Last checked: 2025-10-13 06:07 PM UTC


Did you know? You can invite friends and family to your search. They can join your search, rate and discuss listings with you.