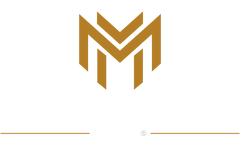2055 Outlook DrUpper St Clair, PA 15241




Mortgage Calculator
Monthly Payment (Est.)
$5,931Discover a rare one-acre retreat in one of USC most coveted neighborhoods near the high school! This timeless property is nearly 5,000 sq.ft. and blends refined craftsmanship with livable luxury. Inside, dramatic vaulted ceilings with exposed beams, three fireplaces, and walls of windows fill the home with warmth and light. The remodeled kitchen impresses with quartz counters, double ovens, two dishwashers, and wine fridge. A main-level primary suite offers convenience and serenity. This layout allows you to entertain in the grand living or family room and host elegant dinners in the large dining room. The lower level adds a game room with bar, fireplace, and flexible gym/music/guest room. Outdoors, enjoy your private oasis with brick walkways, lush gardens, and a heated in-ground pool. A cute gazebo could be transformed into a future pool bar or bungalow. A rare opportunity to own a sprawling estate plus a convenient walking path that leads to the USC high school in under 10 minutes.
| 5 days ago | Listing first seen on site | |
| 5 days ago | Listing updated with changes from the MLS® |

INFORMATION DEEMED RELIABLE, BUT NOT GUARANTEED. IDX information is provided exclusively for consumers’ personal, non-commercial use and may not be used for any purpose other than to identify prospective properties consumers may be interested in purchasing.
Last checked: 2025-10-13 06:07 PM UTC


Did you know? You can invite friends and family to your search. They can join your search, rate and discuss listings with you.