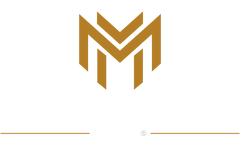809 Mount Pleasant RdPine Twp, PA 16046




Mortgage Calculator
Monthly Payment (Est.)
$20,987Welcome to a custom-designed home nestled in nature. This home offers privacy and stunning tree-lined views, all just minutes from modern conveniences. Step inside to a stone fireplace that connects the entry and living room. The oversized dining room is ideal for hosting, while the gourmet kitchen is a chef’s dream—featuring Sub-Zero refrigerator, Wolf appliances and granite waterfall countertops. The main level also includes a prep kitchen. an office with custom built-ins and plantation shutters, a spacious media room, and owner's suite. Upstairs is a private ensuite bedroom. Smart home technology and radiant in-floor heating. The lower level is a second home, complete with its own gourmet kitchen, prep kitchen, living room, office, bedrooms, laundry, and full-size windows for lots of natural light. Sliding doors open to a covered patio with gas fireplace and kitchen. For the hobbyist or professional, a detached workshop includes a bathroom. Private gated drive and multiple garages.
| 5 days ago | Listing first seen on site | |
| 5 days ago | Listing updated with changes from the MLS® |

INFORMATION DEEMED RELIABLE, BUT NOT GUARANTEED. IDX information is provided exclusively for consumers’ personal, non-commercial use and may not be used for any purpose other than to identify prospective properties consumers may be interested in purchasing.
Last checked: 2025-10-13 06:00 PM UTC


Did you know? You can invite friends and family to your search. They can join your search, rate and discuss listings with you.