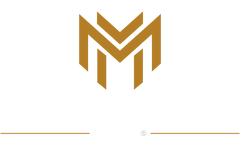6 Elmcrest RdOakmont, PA 15139




Mortgage Calculator
Monthly Payment (Est.)
$4,102Welcome to 6 ELMCREST, an Exceptional Home offering both Comfort & Luxury in every Detail. Four Generously Proportioned BR's, 2 Full Baths, & 2 Half Baths; Eat-in-Kitchen w/seating for Six, Granite Island, 6 Burner Gas Stove, Convection Oven and an Abundance of Cabinets & Soft Close Hinges & Pull out Shelves in Pantry; Newer Stainless Appliances include Bosch DW & LG Refrigerator, will impress your guests with an Ice Ball Maker for Craft Cocktails! FM RM adjacent to Kitchen w/built-in window seating, Fireplace & Handsome Hardwood Floors throughout Entire 1st floor Living Area; Crown & Chair Rail Moldings, Wainscoting, 3 Fireplaces, Glass Doors that lead to South Facing Paver Patio for Grilling and Outdoor Dining, a Shady Pergola, plenty of space for free standing Fire Pit, & Playhouse equipped with Electric. Perfect for Play or Meditation space! Expansive Finished Lower Level Multi-Purpose Craft Room, Gym, Playroom and/or create a Home Theater Space! Attached Garage w/220v outlet. WOW
| 5 days ago | Listing first seen on site | |
| 5 days ago | Listing updated with changes from the MLS® |

INFORMATION DEEMED RELIABLE, BUT NOT GUARANTEED. IDX information is provided exclusively for consumers’ personal, non-commercial use and may not be used for any purpose other than to identify prospective properties consumers may be interested in purchasing.
Last checked: 2025-10-13 06:00 PM UTC


Did you know? You can invite friends and family to your search. They can join your search, rate and discuss listings with you.