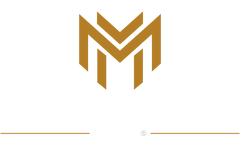106 Gatehouse DrMoon/Crescent Twp, PA 15108




Mortgage Calculator
Monthly Payment (Est.)
$4,503Welcome to 106 Gatehouse Drive, nestled within the prestigious gated community of Cherrington Manor in Moon Township. This elegant home offers a perfect balance of comfort, and privacy — set on over an acre of beautifully landscaped grounds. Wooded Lot. This colonial-style home offers classic proportions and architectural detail. 5 bedrooms | 4.5 bathrooms | 3-car attached garage offering ample parking and storage. Spacious and inviting floor plan with sun-filled rooms and multiple fireplaces. Kitchen offers updated stainless steel appl and walk-in pantry. Luxurious primary suite with a spa-style bath and generous closet space. Flex space on the third level — perfect for home office, playroom, or additional bedroom, offering endless versatility. Finished walkout basement. Expansive yard on 1-acre lot with mature landscaping providing both beauty and privacy. Located in the Moon Area School District, with convenient access to airport, shopping, dining, and major highways.
| 4 days ago | Listing first seen on site | |
| 4 days ago | Listing updated with changes from the MLS® |

INFORMATION DEEMED RELIABLE, BUT NOT GUARANTEED. IDX information is provided exclusively for consumers’ personal, non-commercial use and may not be used for any purpose other than to identify prospective properties consumers may be interested in purchasing.
Last checked: 2025-10-13 06:00 PM UTC


Did you know? You can invite friends and family to your search. They can join your search, rate and discuss listings with you.