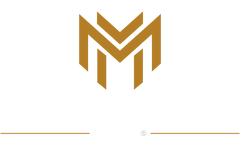275 ElwickSewickley, PA 15143




Mortgage Calculator
Monthly Payment (Est.)
$10,037Nestled in the heart of Sewickley Village, 275 Elwick Street is a masterpiece of elegant modern living, highlighted by its newer construction and exquisite high-end amenities. This stunning residence spans 3,826 square feet on an ideal table-top lot, surrounded by mature landscaping for added privacy. Upon entering, you are welcomed by a gracious two-story entrance leading to a sophisticated interior layout. The exquisite craftsmanship visible throughout, most notably in the custom-designed chef’s kitchen. Outfitted with top-of-the-line appliances, including a 6-burner WOLF stove and a Subzero refrigerator & wine refrigerator, anchored with 2 islands and custom cabinetry for abundant storage. Adjacent is a family room adorned with a stunning chandelier, highlighting the numerous oversized windows that fill the space with natural light. The second floor primary suite is a personal sanctuary, offering 3 vanities, an oversized walk-in shower, a soaking tub, & a spacious walk-in closet.
| yesterday | Listing first seen on site | |
| 2 days ago | Listing updated with changes from the MLS® |

INFORMATION DEEMED RELIABLE, BUT NOT GUARANTEED. IDX information is provided exclusively for consumers’ personal, non-commercial use and may not be used for any purpose other than to identify prospective properties consumers may be interested in purchasing.
Last checked: 2025-10-13 06:00 PM UTC


Did you know? You can invite friends and family to your search. They can join your search, rate and discuss listings with you.