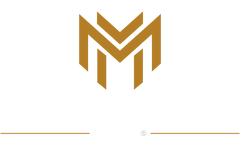114 Gress RdCranberry Twp, PA 16066




Mortgage Calculator
Monthly Payment (Est.)
$1,985Move right into this Meeder townhome and enjoy the best of Cranberry’s most vibrant community, where a coffee shop, brewery, gym, and more still to come are just steps from your front door! This nearly new 3 bed/2.5 bath home is filled with modern finishes and a wide-open floor plan with hardwood floors throughout the main level. The gourmet kitchen includes quartz countertops and stainless steel appliances, with a bright living room that walks out to your private deck—perfect for everyday living or entertaining. Upstairs, the primary suite offers a generous walk-in closet and double sink bath with a walk-in shower. Two more bedrooms, a full bath with tub, and laundry are all conveniently located on the 2nd floor. The finished lower-level den makes a perfect office, media space, or playroom and looks out onto a private covered patio. A 2-car garage plus plentiful street parking make hosting a breeze. ALL NEW CARPET, freshly painted and waiting for you!
| a week ago | Status changed to Pending | |
| a week ago | Listing updated with changes from the MLS® | |
| 4 weeks ago | Listing first seen on site |

INFORMATION DEEMED RELIABLE, BUT NOT GUARANTEED. IDX information is provided exclusively for consumers’ personal, non-commercial use and may not be used for any purpose other than to identify prospective properties consumers may be interested in purchasing.
Last checked: 2025-10-13 05:31 PM UTC


Did you know? You can invite friends and family to your search. They can join your search, rate and discuss listings with you.