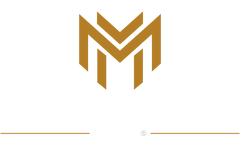432 Lucy DrBaldwin Boro, PA 15236




Mortgage Calculator
Monthly Payment (Est.)
$1,186This charming mid-century home in Baldwin has been completely renovated from top to bottom, inside and out! Step inside to a light-filled main level with gorgeous, newly refinished, REAL hardwood floors throughout the living room, dining room and kitchen, with all walls freshly painted in crisp white. The kitchen is all new, from the white shaker cabinets, marble-look countertops and stainless steel appliances down to the faucet, light fixtures and even the tiny details like switches and outlets. Off of the kitchen is a bonus 3-season room lined with jalousie windows that walks out to a perfect-sized flat backyard. Upstairs, the 3 bedrooms are all newly carpeted (with a nice walk-in closet in the primary), and served by a newly updated bathroom with LVP floors, tall storage cabinet and tub/shower combo. The unfinished basement offers a clean, dry space for storage and doing laundry. Newer roof, windows, water heater, and above-ground pool!
| a month ago | Status changed to Pending | |
| a month ago | Listing updated with changes from the MLS® | |
| a month ago | Listing first seen on site |

INFORMATION DEEMED RELIABLE, BUT NOT GUARANTEED. IDX information is provided exclusively for consumers’ personal, non-commercial use and may not be used for any purpose other than to identify prospective properties consumers may be interested in purchasing.
Last checked: 2025-10-13 05:31 PM UTC


Did you know? You can invite friends and family to your search. They can join your search, rate and discuss listings with you.